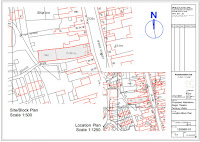 Work just seemed to take over in the last few weeks, it looked a little scares for a while, then suddenly I have a lot of paperwork and reading to do, a couple of small jobs came in and I decide that my love afar with Google gmail was coming to an end.
Work just seemed to take over in the last few weeks, it looked a little scares for a while, then suddenly I have a lot of paperwork and reading to do, a couple of small jobs came in and I decide that my love afar with Google gmail was coming to an end.It started as all relationships, full on and lots to talk, but in recent months things have not being going well, I wanted more, so I looked back and decided to take another look at Apples Mail program. I wrote this up in an earlier blog, I had made some mistakes and now needed to sort these out once and for all,,,, it took a while, but I am glad to say I have got it sorted, and a big thank you to Apples Tech support, just excellent, and something Google just does not have.
Back to construction, and a few ideas for papers have piled up in my note book, so I need to look these over some will be downgraded to a blog, some I will keep and expand.
I took a look at Google Earth this week, mostly because I am updating my presentation notes on Architecture, and one of the points I an trying to make is the way shadow's across a building changes, so I have pulled in a screen show to show the way the leading edge of the sun rising at dawn is slightly angles, this angle changes over the months, but its slope shows clearly why France is an hour ahead of us for most of the year,the google map add ons and tools allow you to see this hence todays photo.
So back to the moleskin and a few more notes and sketch's




























