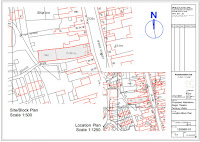 Most if not all planing applications require both a location plan and a block or site plan.
Most if not all planing applications require both a location plan and a block or site plan.The Location plan, as the name suggests, locates the site, it should be at a scale of 1:1250, or if its a really big site, then 1:2500, it should be based upon an up to date OS map, The Planning portal says it should be on an A4 sheet, I can't remember doing this ever, all mine are on A3 or larger.
It should show sufficient road, road names, houses/buildings to locate the site, a north point and the site outlined in Red, I tend to use a poly line with a nice thick pen, and a little tone to shade the area.
A blue line can also be used to show land owned by the client that is close by or adjacent to the site in question.
The Site or Block Plan should be drawn at a larger scale I tend to use 1:500 although it can be 1:100 or 1:200, it should show the proposed development in relation to the site boundary again it should show north. Again it should show relevant buildings and road, and names, rights of way, trees hard surfacing boundary treatment.
I tend to always buy OS digital maps online from my provider, its easy to do, and I get the benefit of being able to import it directly into my cad package easily. they always come as dwg files, and are always geolocated. Be aware though, OS maps are in metric meters, so as we almost always use mm to draw in, they need conversion.
So often the maps do not have all the road names on then, so I try and use google maps to supplement the information.
The title block I use, should also have the scales of the map, and its relation to the page size being used, ie 1:500@ A3, so often we use pdf files to submit to the planners and this is a requirement, I have seen plans returned because its not on the title block.
I also like to see the OS co-ordinates to the north point together with a sun rise, sun set path added to the north point, with lat and long of the site centre, although I so often forget to do this.
When using OS maps for planning we should show the Crown Copt right, I tend to do this in the notes section of my title block
All this and a little more can be found on the planning portal info page on using maps
No comments:
Post a Comment