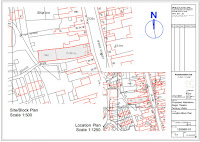I blogged this about a year ago, I think the Cicret its so cool, I want one, but as always I shall wait, I currently have a simple iPhone 5 and for the most part it does what I want, but I live on a cusp between Apple and Google, its manageable but some time inconvenient, so when I started receiving calls about my contract coming to an end, I started to thing about what I shall go to next, I must admit, a Google Nexus is becoming interesting, but so is almost all of the current google Android phones, so I was particularly pleased to see this smart little devise is Android based.
I still have not made up my mind, after all my current phone the Apple iPhone 5 works very well, so perhaps a break from the spiral of phone purchase, maybe I stay with Apple, the local Apple store is so good, and Google is,,,, well absent from the high street, and this also works with Apple, oh the choice I face.
I still have not made up my mind, after all my current phone the Apple iPhone 5 works very well, so perhaps a break from the spiral of phone purchase, maybe I stay with Apple, the local Apple store is so good, and Google is,,,, well absent from the high street, and this also works with Apple, oh the choice I face.


















